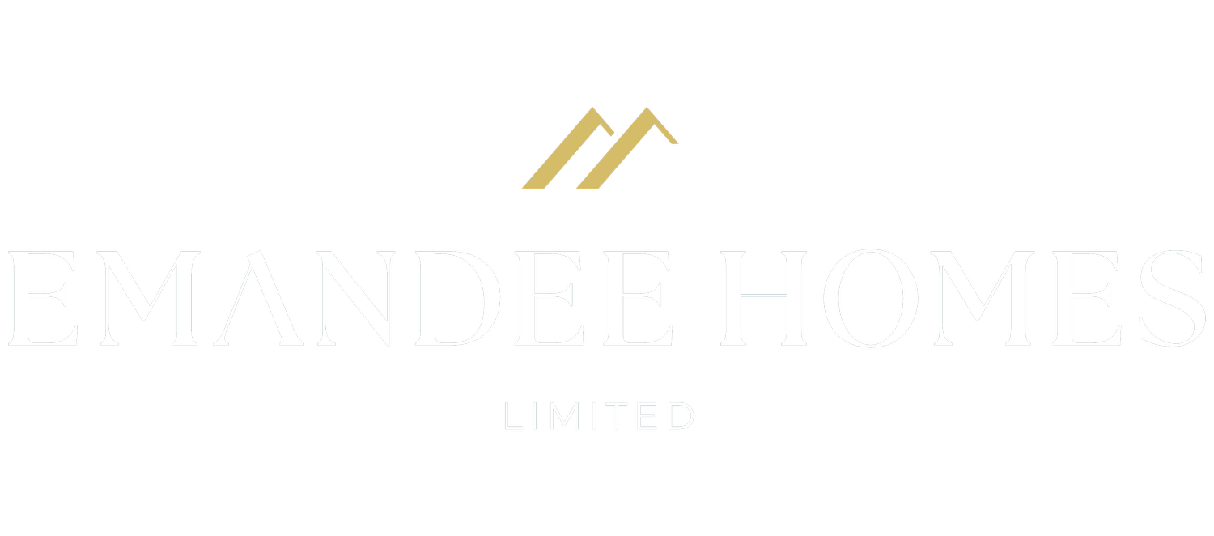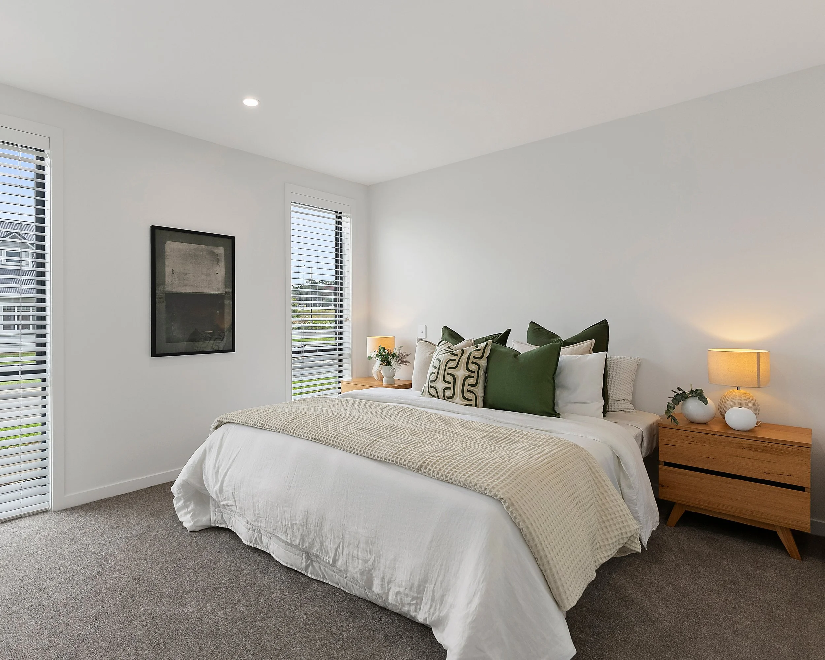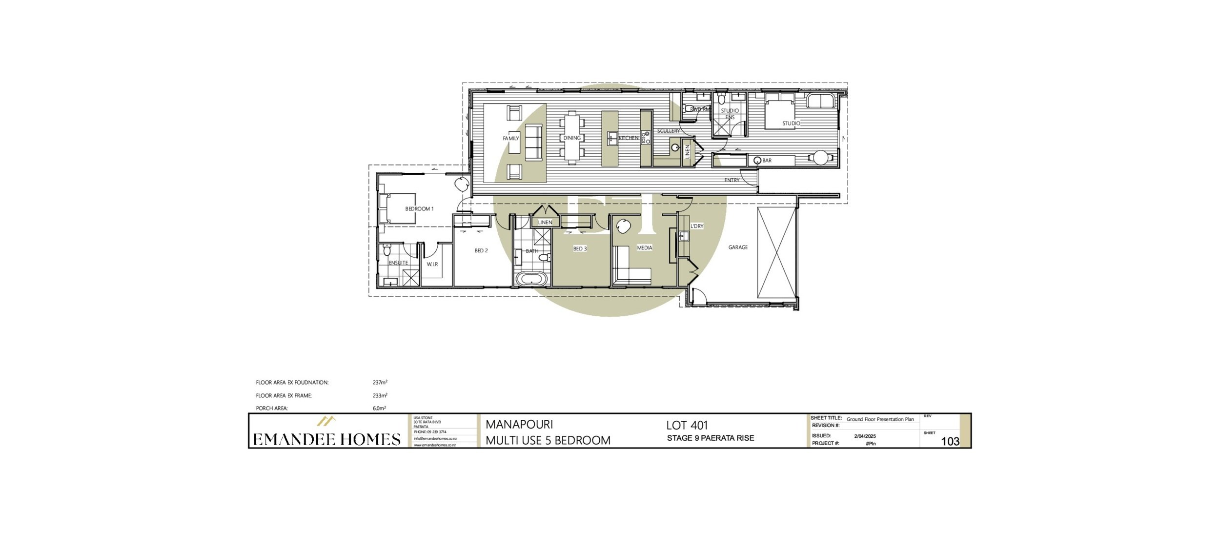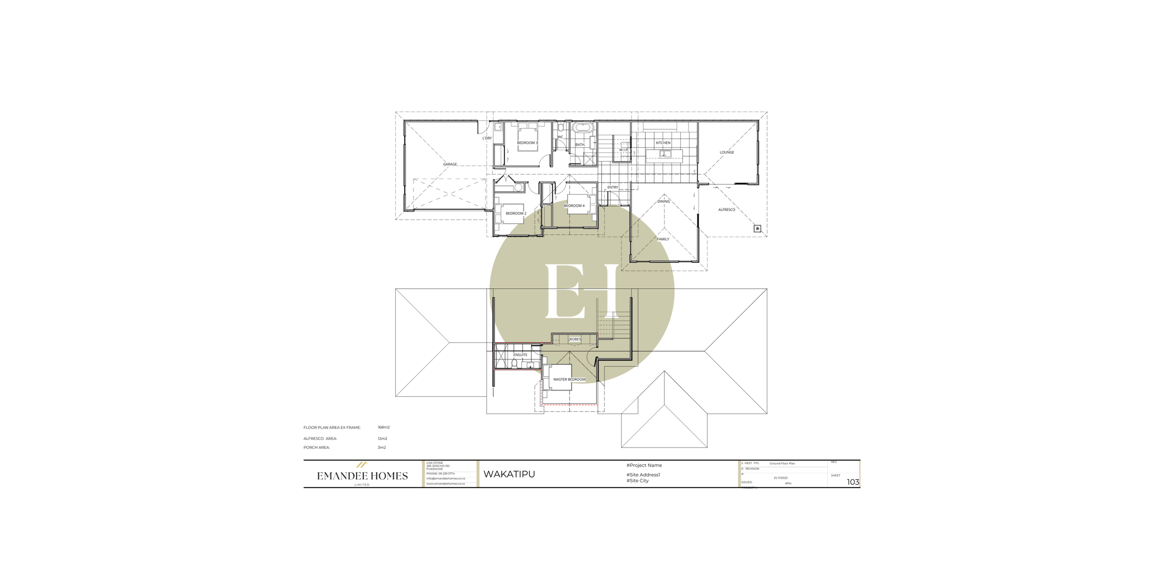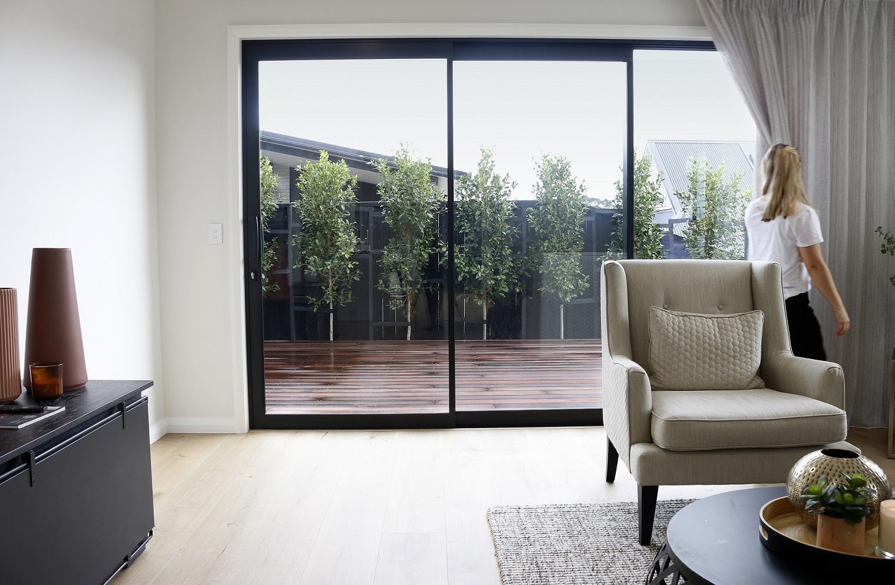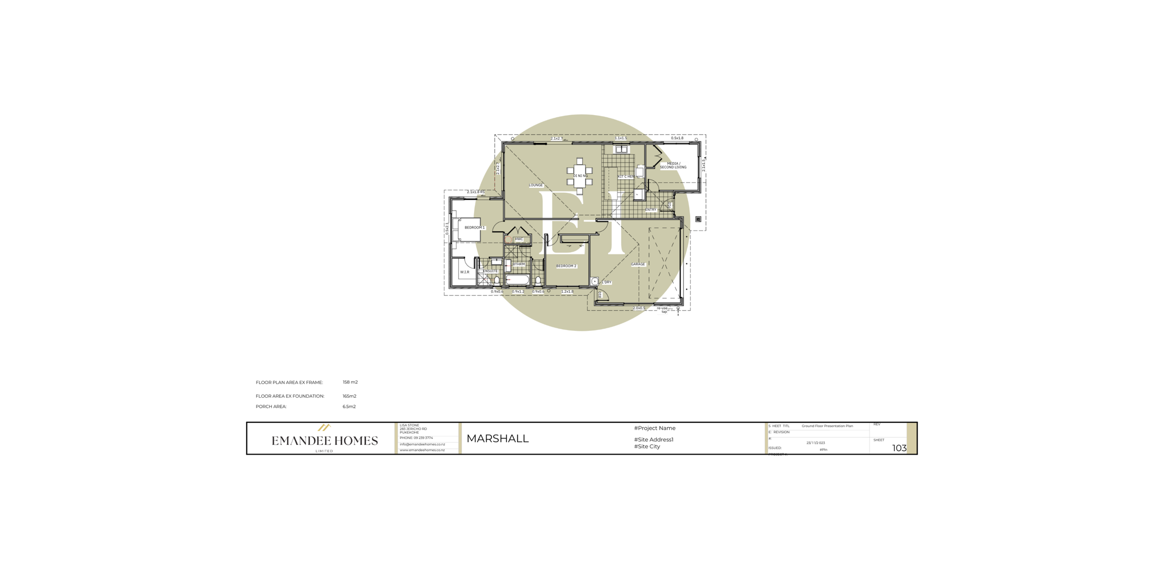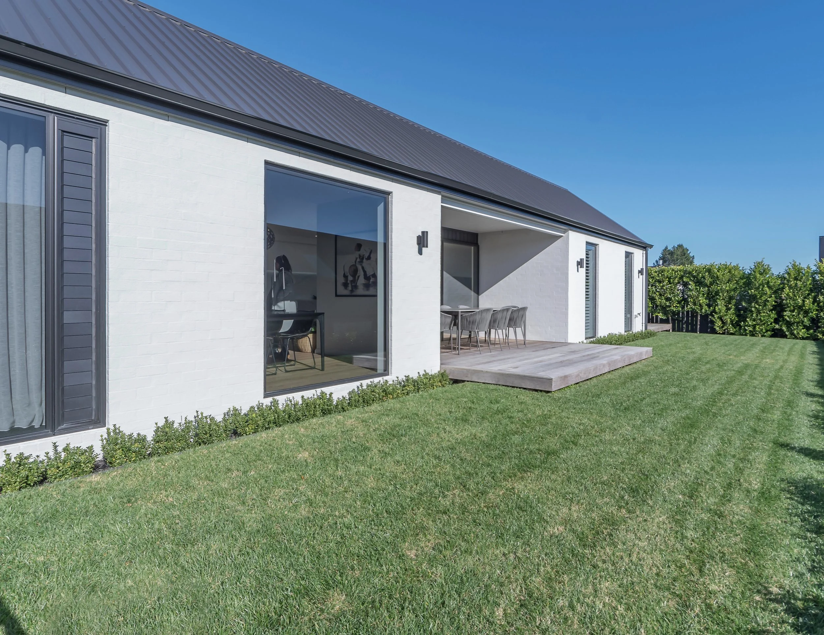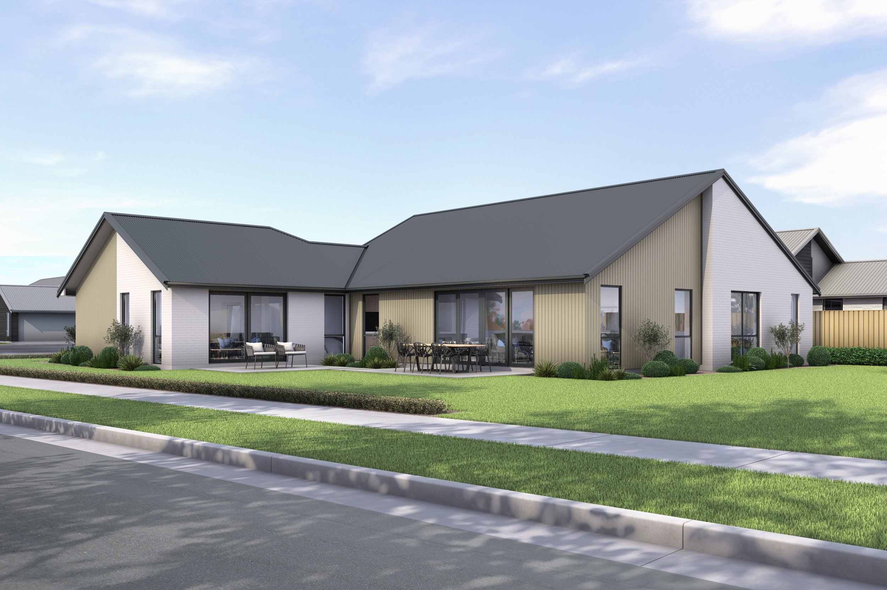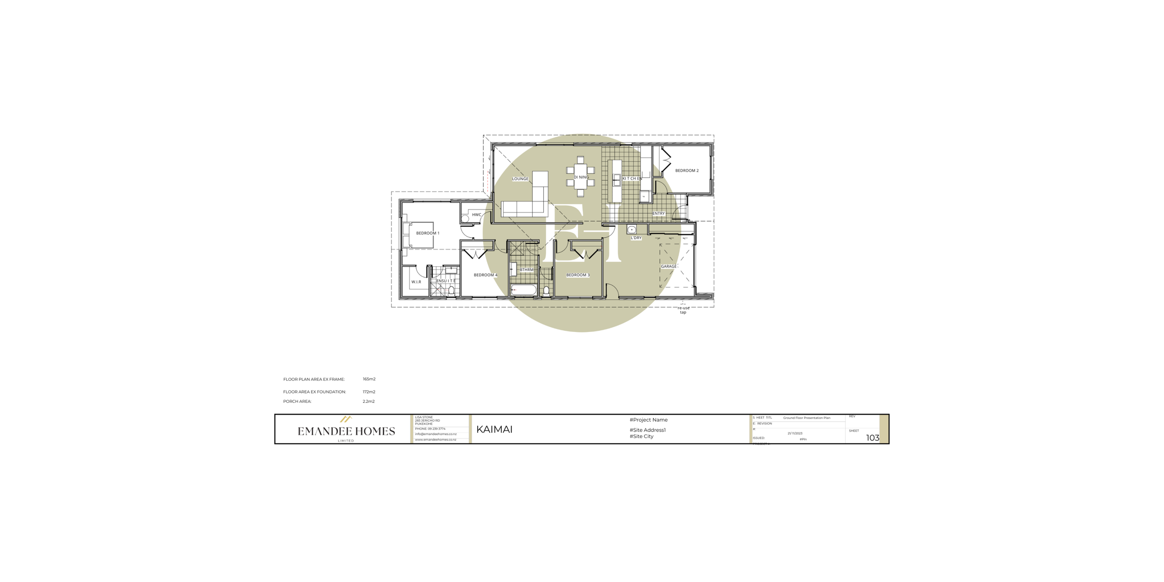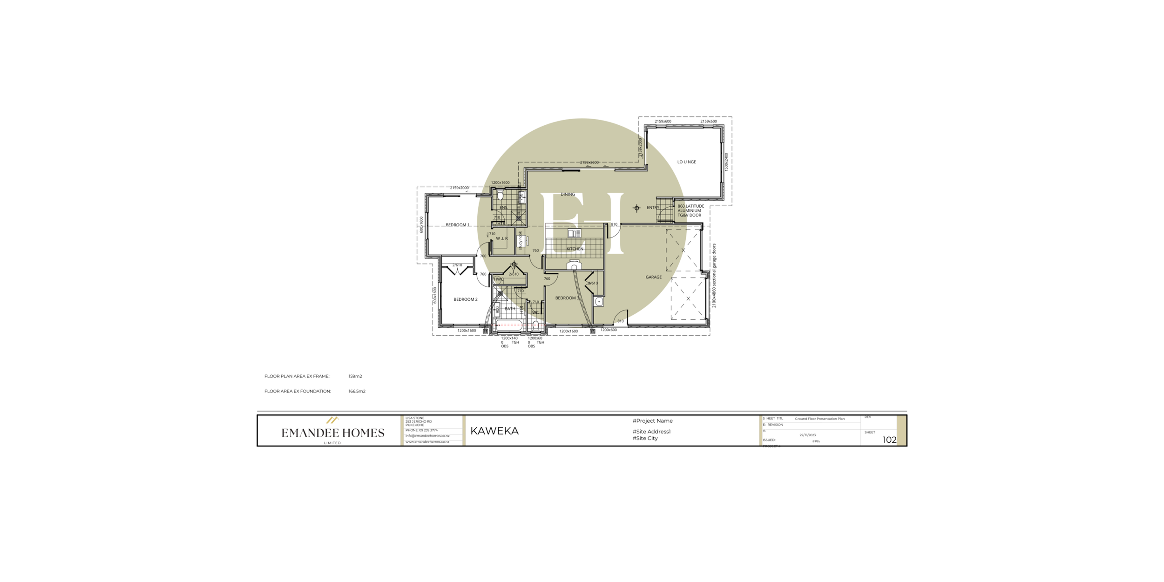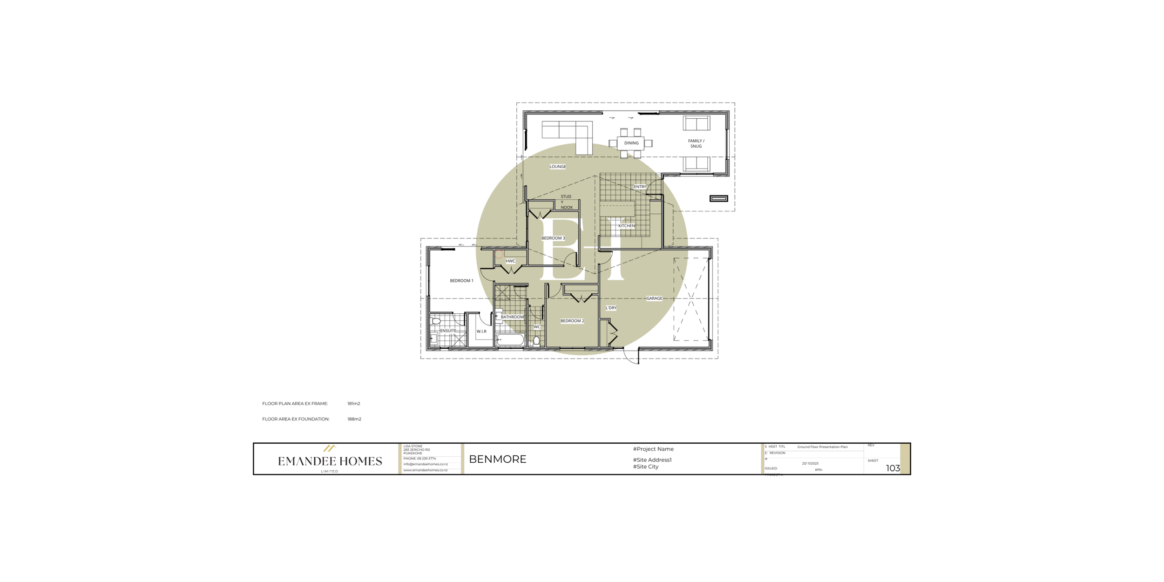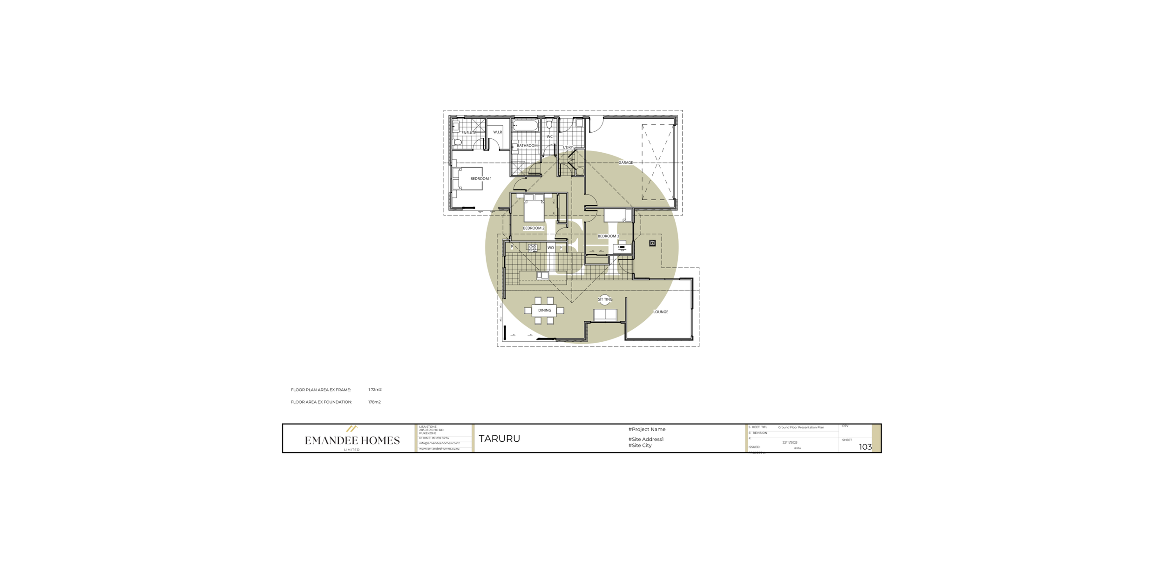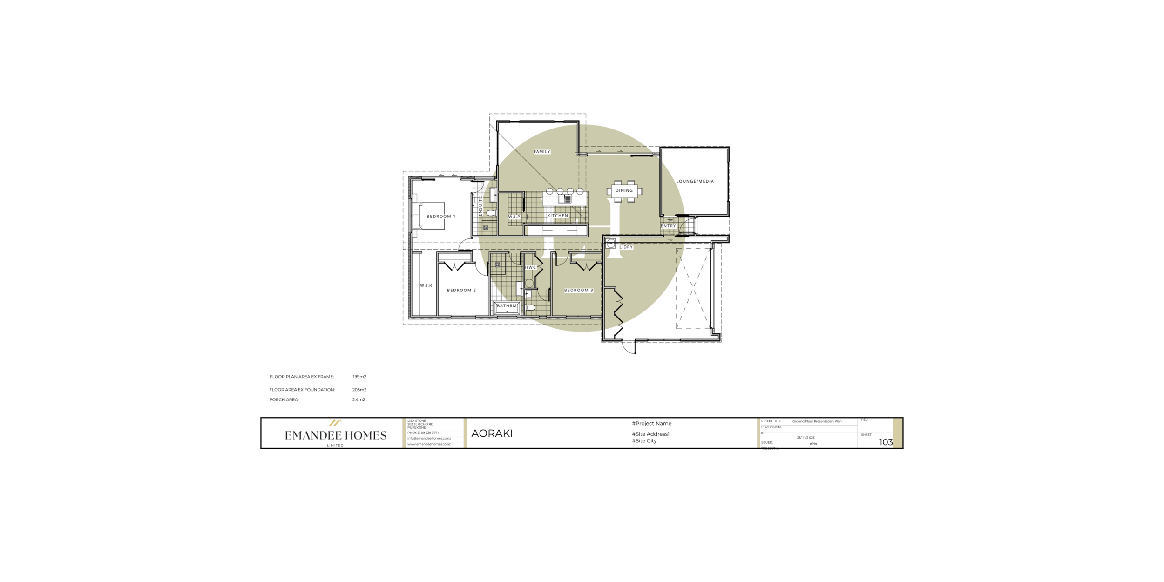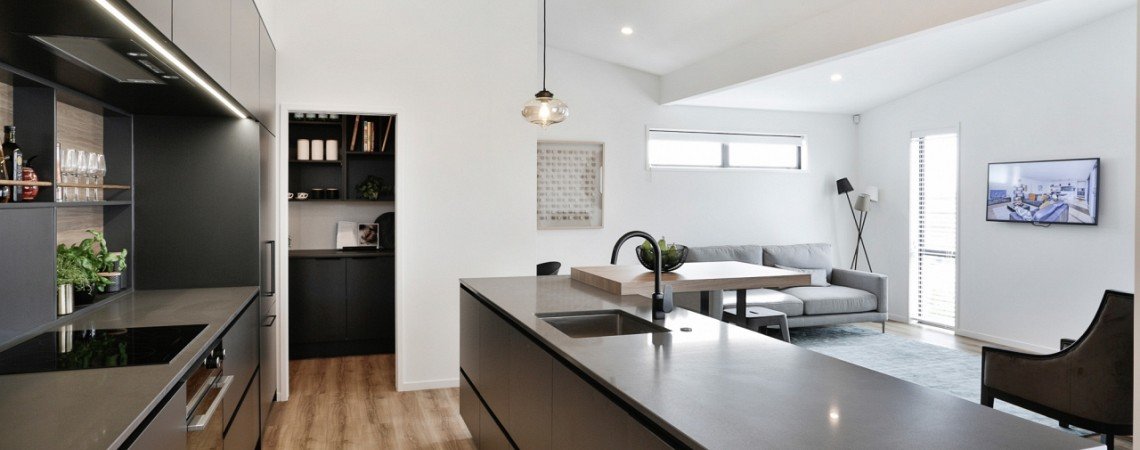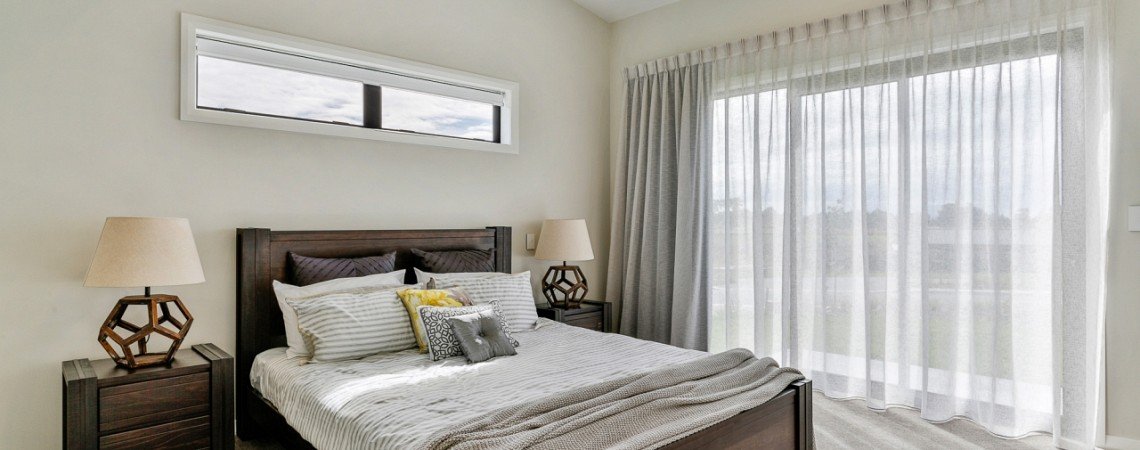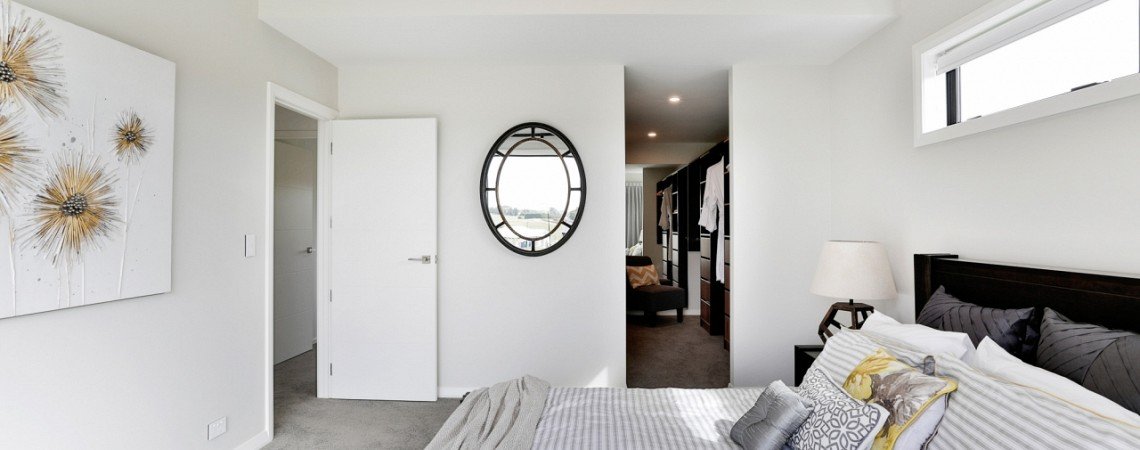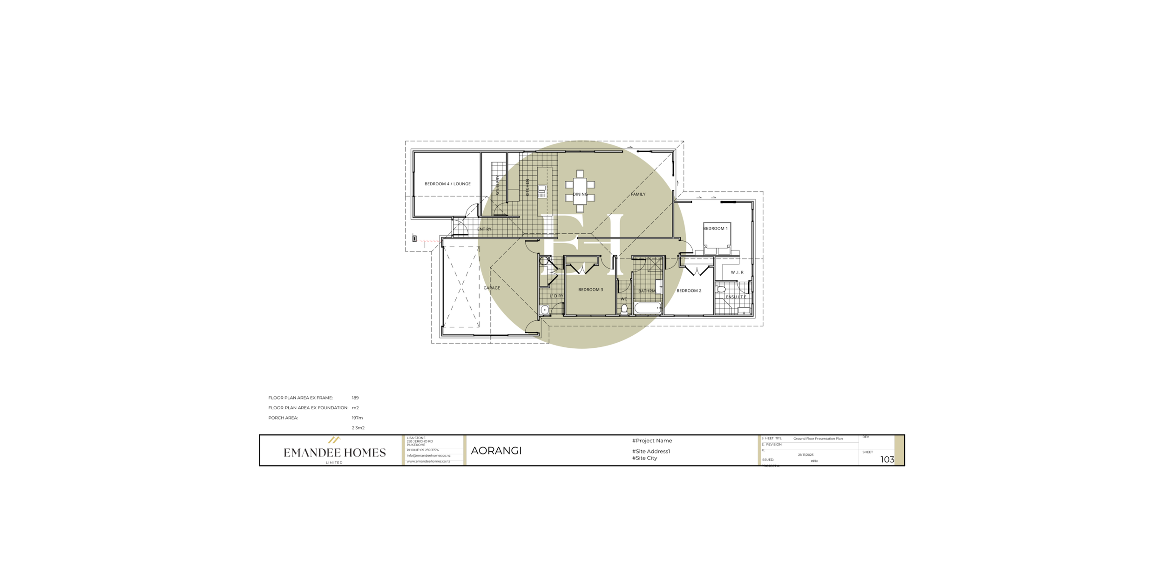L I S T I N G S
Full turn key or house and land purchase options to suit your budget.
We offer full turn-key packages and house-and-land options that can be customised to suit your individual style. Our team works closely with you to understand your circumstances and help you choose the best solution for your family and budget.
Our experienced architectural designers and builders are fully trained across all aspects of residential design and construction, with a focus on smart, affordable solutions that suit today’s lifestyle.
We’ve built strong relationships with local banks and can introduce you to the right lending specialist (right here in our sales office) for advice that’s personal, practical, and pressure-free.
56 TE RATA BOULEVARD, PAERATA RISE - LOT 32, STAGE 9
MOVE IN THIS JUNE - PAY JUST 10% NOW BALANCE AT MOVE IN
Fixed price: $1,453,000
Land area: 555 m2 | Floor area: 210 m2
Secure this stunning new property with a 10% deposit and no further payment required until completion of this stunning new home.
Under construction in Stage 9 of Paerata Rise, where lifestyle meets luxury in a vibrant, cafe township designed for modern living.
This stunning new executive home is perched proudly on an elevated site, offering sweeping views to the north and overlooking a peaceful reserve.
Key Features:
3 spacious bedrooms + study nook
Versatile secondary living (or 4th bedroom)
Open-plan kitchen, dining & living with raking ceilings
Designer kitchen with scullery & internal garden
Designer tiled bathrooms
Fully ducted air conditioning
Double garage + Attic storage
Laundry
Timber decks & timber flooring throughout Living
Reference: S9L32CORO
Click here for more information about living in Paerata Rise!
38 METORITI CRESCENT, PAERATA RISE - LOT 141, STAGE 8
A STANDALONE STARTER IN A GREAT COMMUNITY
Price from: $935,000
Land area: 400 m2 | Floor area: 145 m2
Introducing an affordable, stand-alone home design perfect for entry-level buyers or those making their next step to a standalone home. The functional floor plan offers generous living spaces flowing seamlessly to north facing outdoor areas. Featuring three spacious bedrooms, double garaging and a contemporary kitchen complete with an island bench, this home combines comfort and style. Situated just minutes from the local school, café, playground, dog park and green spaces, it provides the perfect blend of convenience and community in a vibrant new neighbourhood.
Reference: S8L141NEL3BED
Click here for more information about living in Paerata Rise!
3 PAUL SOTUTU ROAD, PAERATA RISE - LOT 34, STAGE 9
LIGHT, SPACE & LIFESTYLE - 4 BEDS IN PAERATA
Fixed price: $1,274,000
Land area: 482 m2 | Floor area: 191 m2
TURNKEY OFFER at the fixed price of $1,274,000
The Catlin is a modern four-bedroom home offering 191m² of well-designed living space. Thoughtfully planned, it balances light, functionality, and comfort across every room, creating a home that works for everyday family life.
The property sits on a north-facing 482m² section, providing plenty of natural light and outdoor space. With smart layout and attention to detail, this home is ready for families to enjoy from day one.
Reference: S9L34HAA4BED
Click here for more information about living in Paerata Rise!
4 TUMUAKI ROAD, PAERATA RISE - LOT 401, STAGE 9
THE EVERYTHING HOME
Price from: $1,401,250
Land area: 647 m2 | Floor area: 237 m2
Explore this versatile family haven designed for flexible living. Customise spaces effortlessly for hosting guests, creating a home office, or accommodating multigenerational living. The studio provides endless potential for extended family living or generating extra income. This home is ideal for a dynamic, growing household - and there's even space for a pool!
Reference: S9L4MPRI
Click here for more information about living in Paerata Rise!
9 MANATIKA ROAD, PAERATA RISE - LOT 17, STAGE 7
4 BEDS + 2 LIVING + ALFRESCO = WOW
Price from: $1,194,000
Land area: 475 m2 | Floor area: 211 m2
Introducing Luxury Living in Paerata!
Welcome to your dream four-bedroom, two-bathroom new build home! Nestled in the stunning and sought after community of Paerata Rise, your new home with its generous proportions will be the hub of family life and the epitome of modern living. Boasting a spacious open-plan layout to include two living spaces and alfresco dining, the high-quality craftsmanship and unbeatable location offers everything you’ve been searching for.
Reference: S7L17WAKA
Click here for more information about living in Paerata Rise!
THE MEWS - NELSON STREET, PUKEKOHE – NOW SELLING
EXECUTIVE TOWNHOUSE LIVING
Price: $POA
Land area: 115 - 214 m2 | Floor area: 97 - 101 m2
Completion on schedule pre-Christmas - Book a viewing today and be surprised at what these town houses have to offer. The inside is just as beautiful as the outside.
Stunning architecturally designed three-bedroom townhouses finished in our prestige specification.
The kitchen flows through to the dining and living with seamless indoor / outdoor flow to the private patio nestled against a park reserve. Onsite parking for one vehicle and walking distance to supermarkets, medical centre, train station and other shopping amenities.
Reference: THEMEWS
11 KARAIPITURE ROAD, PAERATA RISE - LOT 144, STAGE 8
DETACHED 3 BEDROOM HOME IN SORT AFTER PAERATA
Price from: $993,400
Land area: 457 m2 | Floor area: 145 m2
Introducing an affordable, stand-alone home design perfect for entry-level buyers or those making their next step to a standalone home. The functional floor plan offers generous living spaces flowing seamlessly to north facing outdoor areas.
Featuring three spacious bedrooms, double garaging and a contemporary kitchen complete with an island bench, this home combines comfort and style.
Reference: S8L144NEL3BED
Click here for more information about living in Paerata Rise!
3 TE RATA BOULEVARD, PAERATA RISE - LOT 22, STAGE 7
TRIED AND TRUE
Price from: $1,009,000
Land area: 456 m2 | Floor area: 165 m2
Our most popular design is waiting for you in Paerata Rise. Welcome to your stunning three-bedroom, two-bathroom new build home.
Nestled in the picturesque and sought after community of Paerata your new home will be the epitome of modern living. Boasting a spacious open-plan layout, high quality craftsmanship and an unbeatable location this home offers everything you’ve been searching for.
Reference: S7MAR223TER
Click here for more information about living in Paerata Rise!
6 TUMUAKI ROAD, PAERATA RISE - LOT 402, STAGE 9
MODERN SHOWSTOPPER IN PRESTIGIOUS STAGE 9
Price from: S1,303,250
Land area: 651 m2 | Floor area: 215 m2
Discover the perfect blend of elegance and comfort with our stunning single-level interpretation of our Paerata Showhome Design. Featuring three spacious bedrooms including a generous master suite with a walk-in robe and ensuite, this home is perfectly designed for modern living.
Reference: S9L402REM3BED
Click here for more information about living in Paerata Rise!
7 KIRIKATENE AVENUE, PAERATA RISE
4 BED PAVILLION HOME ON ELEVATED SITE
Price from: S1,203,950
Land area: 513 m2 | Floor area: 190 m2
Introducing the Haast - A four-bedroom, two-bathroom home with a double garage, thoughtfully designed across 190m² on a 513m² lot.
Starting from $1,203,950 (house + land excluding Watercare IGC's), this home combines modern living with effortless functionality.
Reference: S9LOT60HAA4BED
Click here for more information about living in Paerata Rise!
HOUSE PLAN
THE FIORDLAND
Price from: $POA
Land area: TBC m2 | Floor area: 234 m2
A rare offering with five bedrooms and two living areas here is our latest family plan.
Perfect for large families or multi-generational living, this thoughtfully designed plan offers both comfort and style.
Enjoy the ideal blend of open living spaces and private areas for relaxation.
Whether it’s for family gatherings or some quiet time, these homes provide room for everyone to thrive.
Contact us for more information!
Reference: FIORDLAND
HOUSE PLAN
THE HUNUA
Price from: $POA
Land area: TBC m2 | Floor area: 246 m2
Boost your mortgage potential with this exceptional home and income opportunity!
Our new Hunua Plan offers modern living at its finest—a unique layout that seamlessly combines style and practicality.
This elegant three-bedroom residence features open-plan living, with all the must haves within a thoughtfully designed floor plan.
Additionally, a separate 65m² two-bedroom unit, integrated under the same roofline, offers privacy and separation, with dedicated outdoor living spaces for both homes. Affordably priced, this winning design is your ticket to a smart investment and a comfortable lifestyle.
Great value for this generous section and quality home by local Master Builder's Emandee Homes.
Four-bedroom option available.
Reference: HUNUA
HOUSE PLAN
THE KAIMAI
Price: $POA
Land area: TBC m2 | Floor area: 172 m2
The latest plan in Emandee Homes collection combines four double bedrooms with uncompromised living space, this is hard to find!
Our new four-bedroom, two-bathroom delight is cleverly designed with thoughtful use of space and accommodating all the must haves, this high-quality home offers premium craftsmanship.
Reference: KAIMAI
HOUSE PLAN
THE KAWEKA
Price: $POA
Land area: TBC m2 | Floor area: 170 m2
This three-bedroom, two-bathroom design offers great spaces and a lovely open feel. With a double garage and master bedroom featuring ensuite and walk in robe. This ticks all the boxes.
Reference: KAWEKA
HOUSE PLAN
THE BENMORE
Price: $POA
Land area: TBC m2 | Floor area: 188 m2
Featuring open-plan living, generous kitchen and study nook in a well-proportioned contemporary design, The Benmore has three bedrooms, two bathrooms and separate WC with double garage.
Reference: BENMORE
HOUSE PLAN
THE TARURU
Price: $POA
Land area: TBC m2 | Floor area: 188 m2
The Taruru offers a modern design with great street appeal. Generous open-plan living spaces and kitchen compliment three bedrooms, two bathrooms, separate WC and laundry with double garage to complete a well-structured plan.
Reference: TARARU
HOUSE PLAN
THE AORAKI
Price: $POA
Land area: TBC m2 | Floor area: 205 m2
“The Waitakere” in Paerata Rise has proven to be very popular so we have introduced its Sister Plan “The Aoraki”. With the same footprint but simplified structure on a single level this beautiful home has three bedrooms and two living spaces or swap the second lounge out for a fourth bedroom. Boasting a scullery, large walk-in robe and master ensuite.
Reference: AORAKI
HOUSE PLAN
THE BRAEBURN
Price: $POA
Land area: TBC m2 | Floor area: 163 m2
This stylish architecturally designed three-bedroom home featuring master ensuite with walk in robe has all the necessities. With an open plan kitchen, dining & living leading to north facing outdoor living spaces. A modern kitchen with island bench, separate WC and double garaging.
Reference: BRAEBURN
HOUSE PLAN
THE AORANGI
Price: $POA
Land area: TBC m2 | Floor area: 197 m2
A stylish four-bedroom home offering open plan living, separate laundry and kitchen with scullery. The master suite with walk in robe and ensuite completes the plan and offers a home that ticks all the boxes.
Reference: AORANGI
